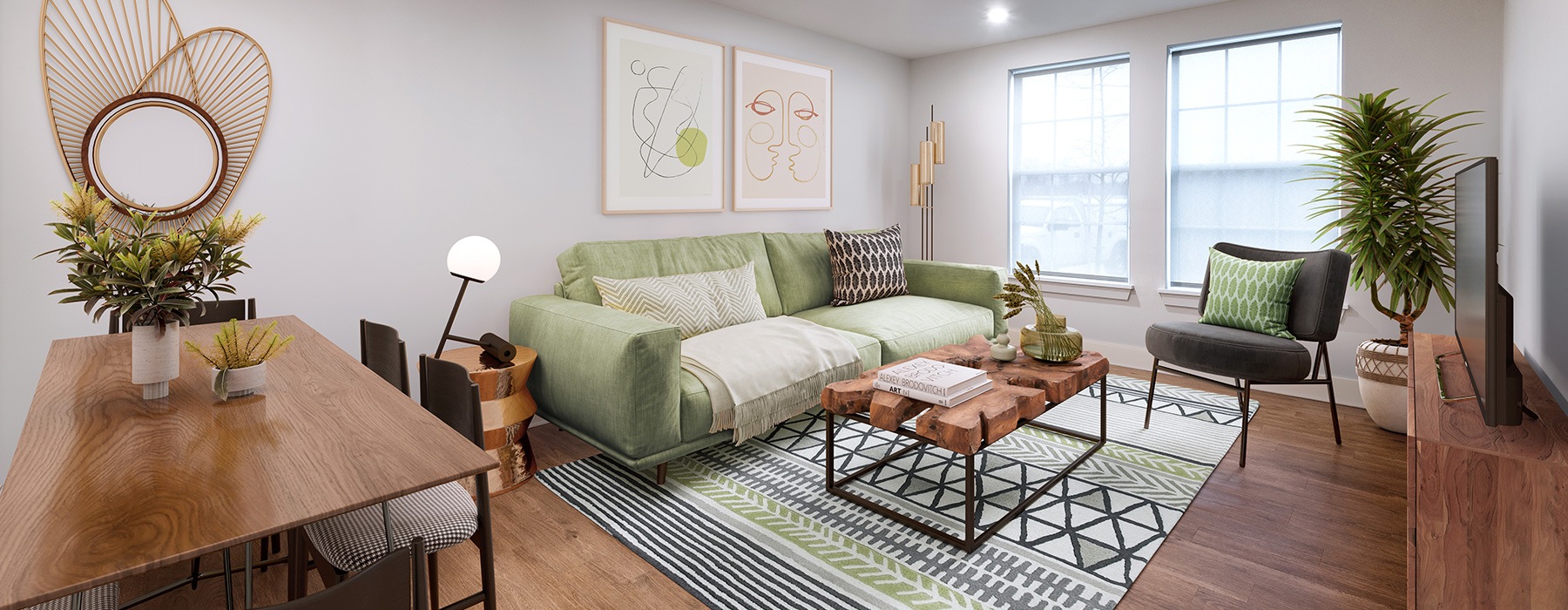Addison Row is a pet friendly community where tails wag and paws play! With a dog park for endless playtime, a pet spa for well-deserved pampering, and convenient community pet stations, you and your pet will love every moment here.
Fees:
- Non-refundable pet fee is $350 per pet.
- Annual pet registration fee is $30 per pet paid to a 3rd party provider.
- Monthly pet rent is $50 per pet.
We allow 2 pets per home with a weight limit of 100 pounds per pet.
Breed restrictions: include any mix thereof of the following:
- Pit Bull Terriers/Staffordshire Terriers
- Rottweilers
- Doberman Pinschers
- Chows
- Presa Canario’s
- Akitas
- Alaskan Malamutes
- Wolf-hybrids
Animals including mammals, reptiles, birds, fish, rodents, and insects are not allowed, even temporarily, anywhere in the apartment or apartment community unless authorized by management in writing.
Additional Pet Requirements:
- Photo of each pet
- Unexpired rabies inoculation for each pet
All pet policies are subject to reasonable accommodations for service and support animals.
If you have any further questions, please contact the management office.
This list or policy may be updated or changed at any time.
